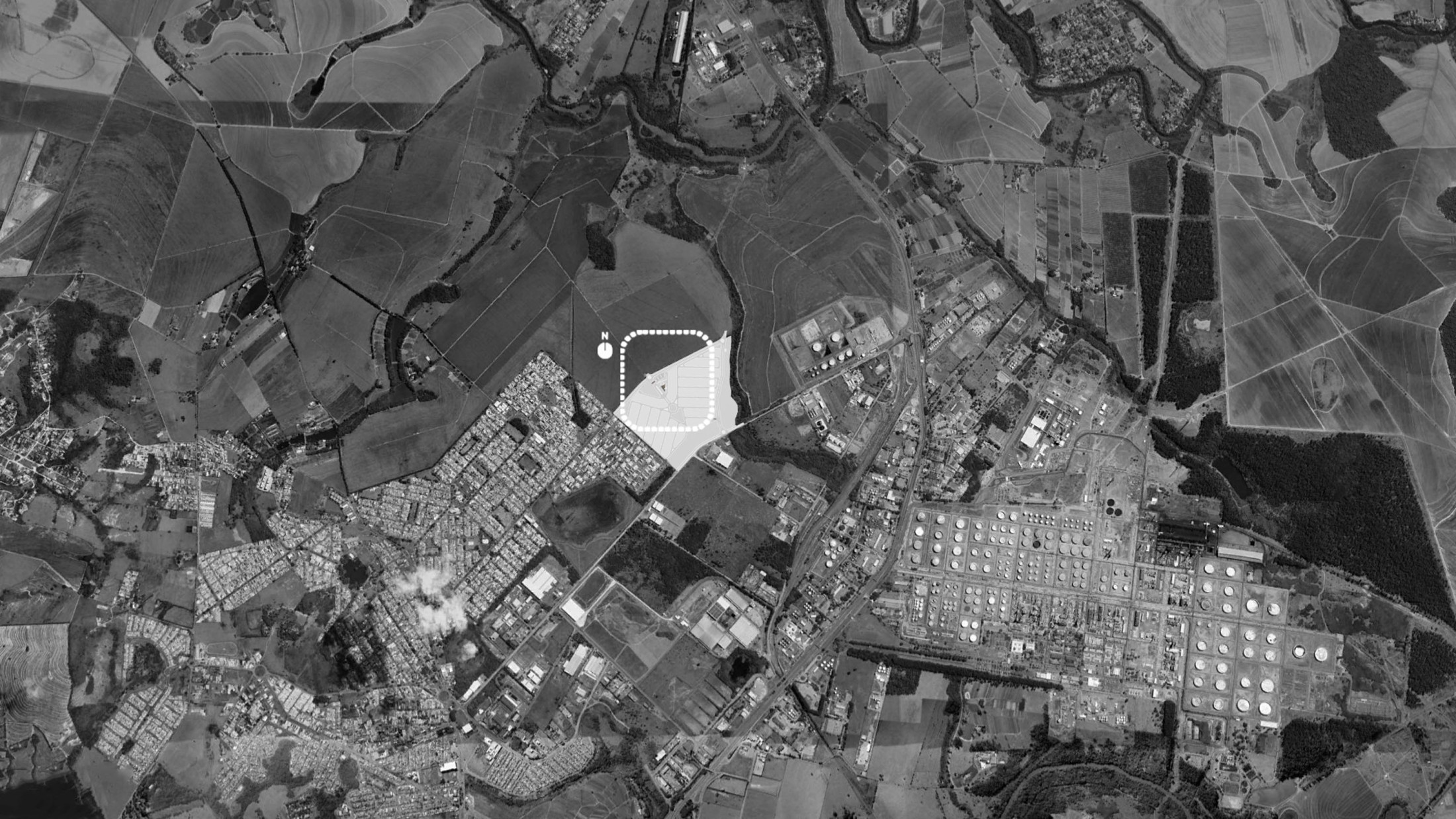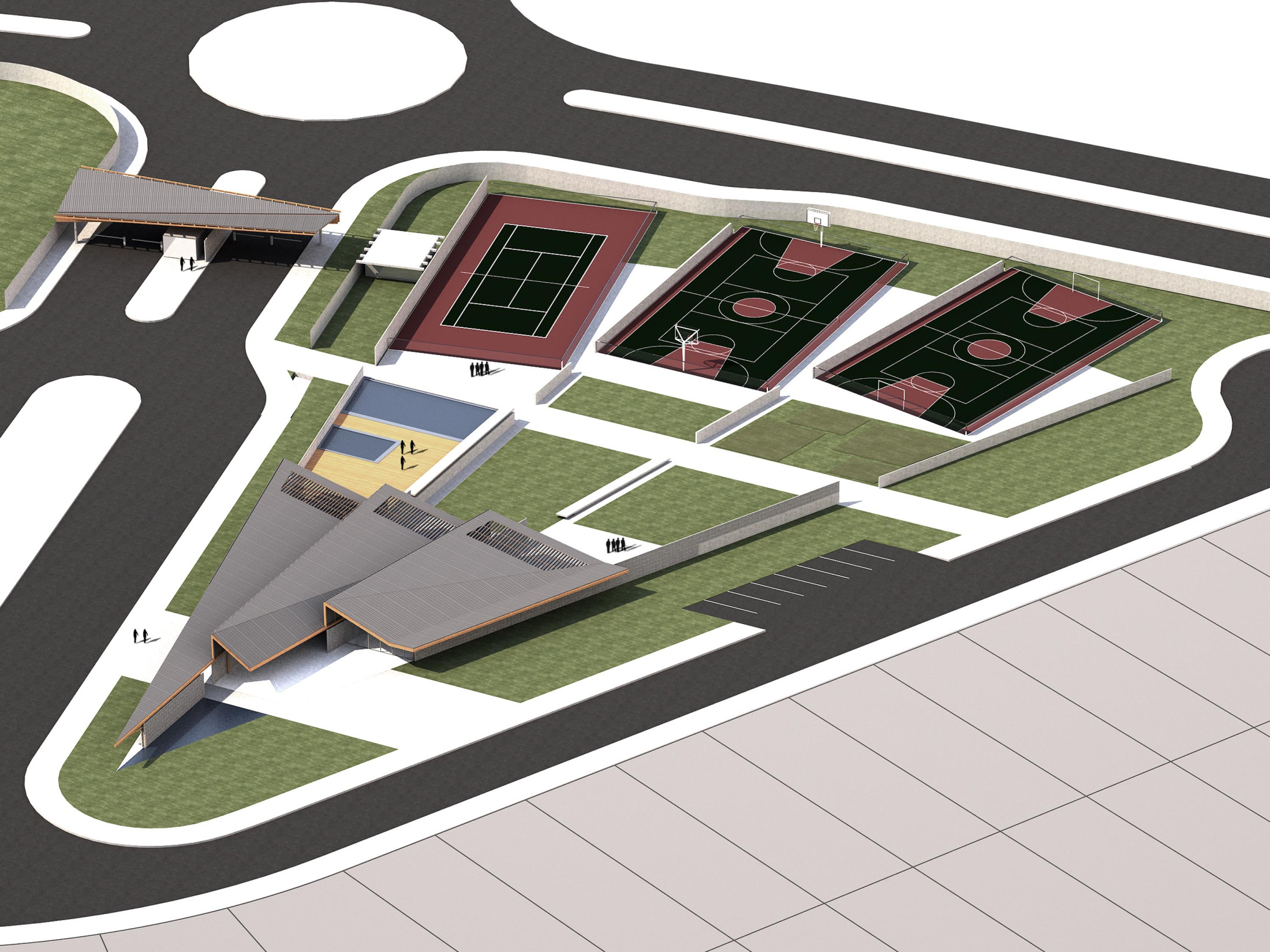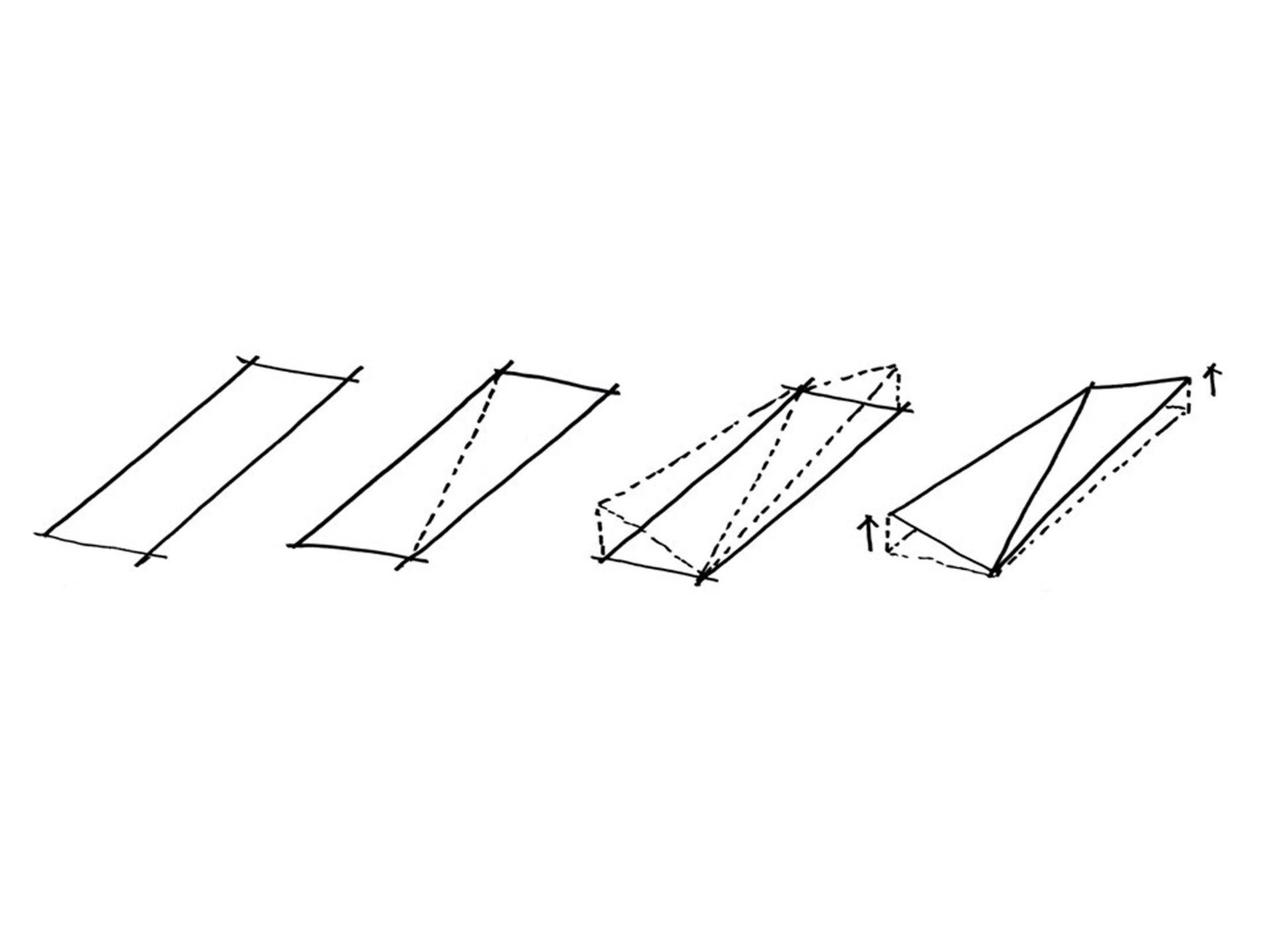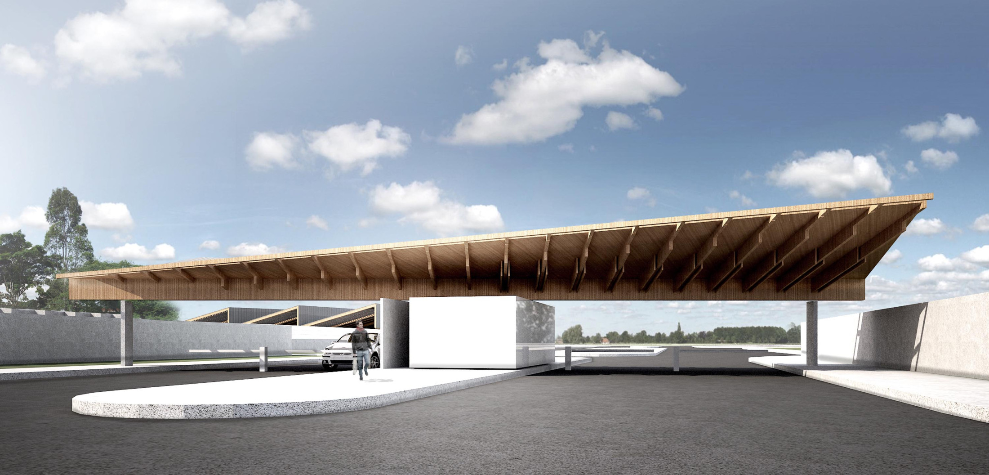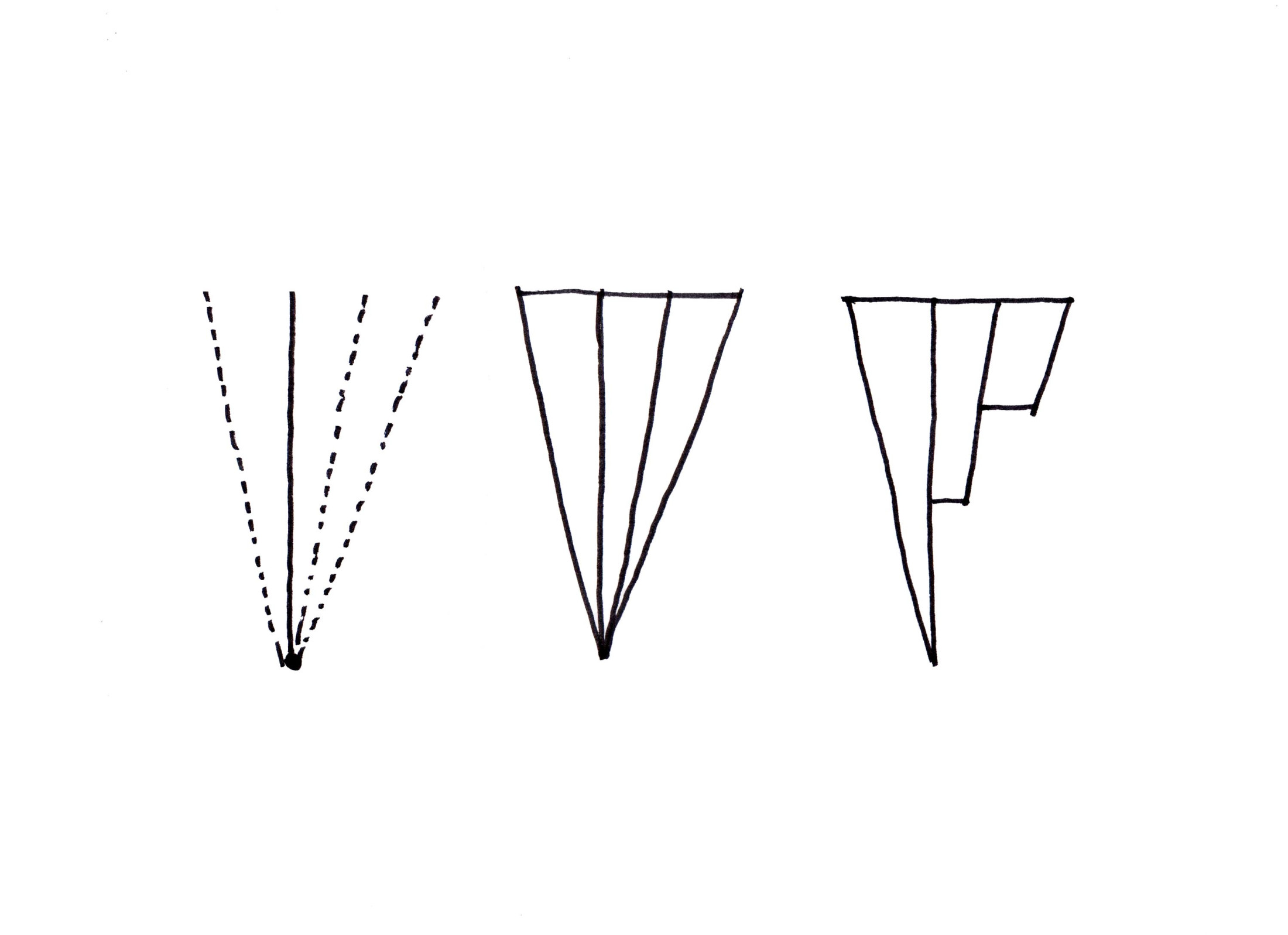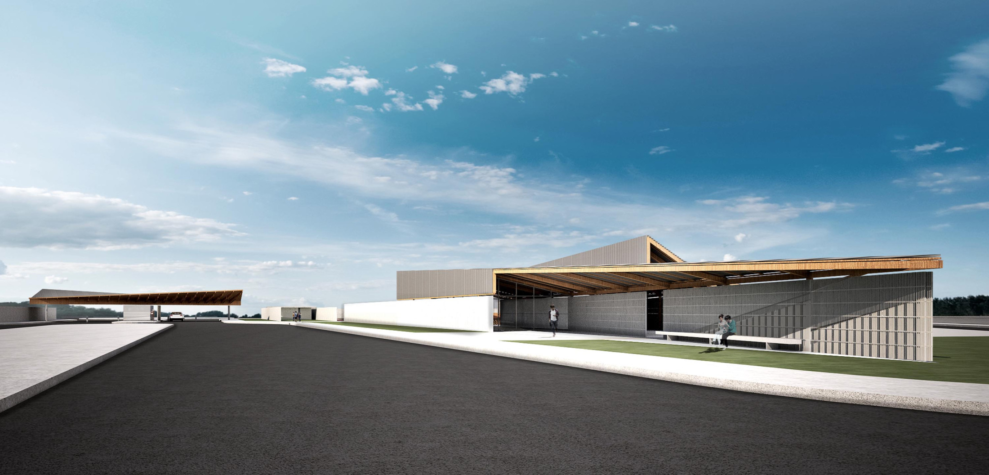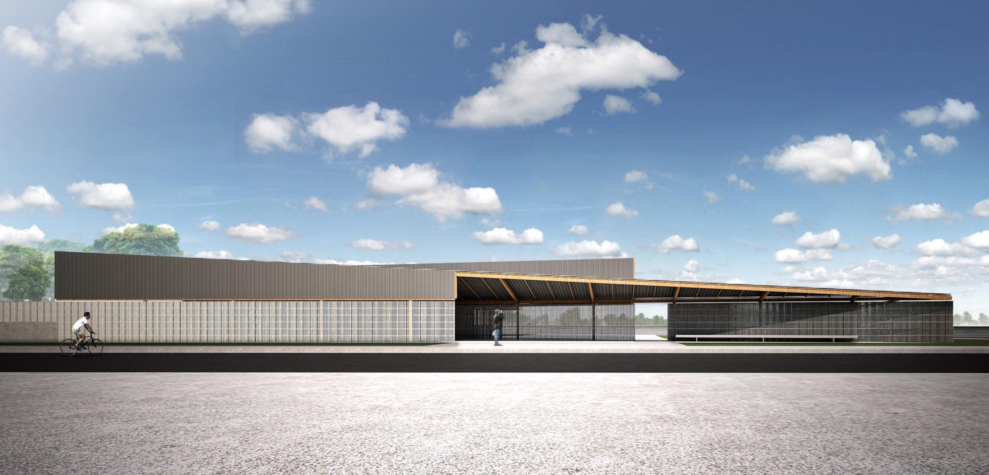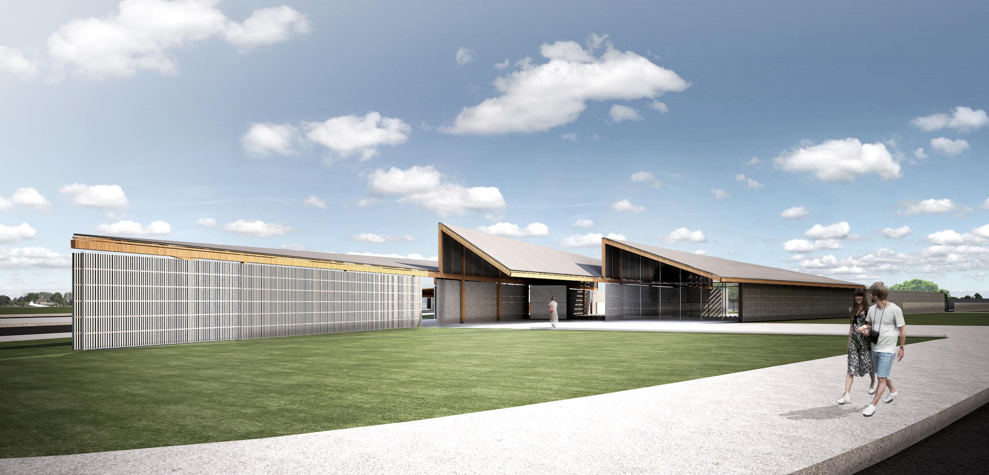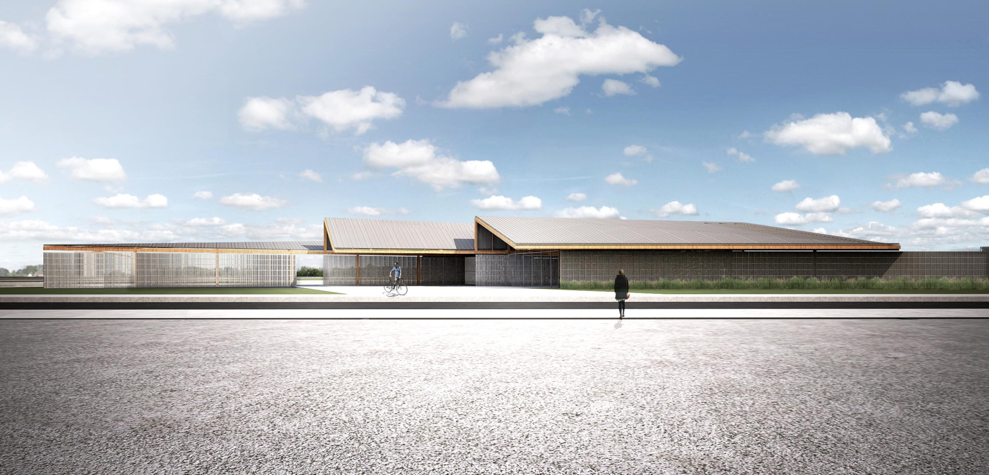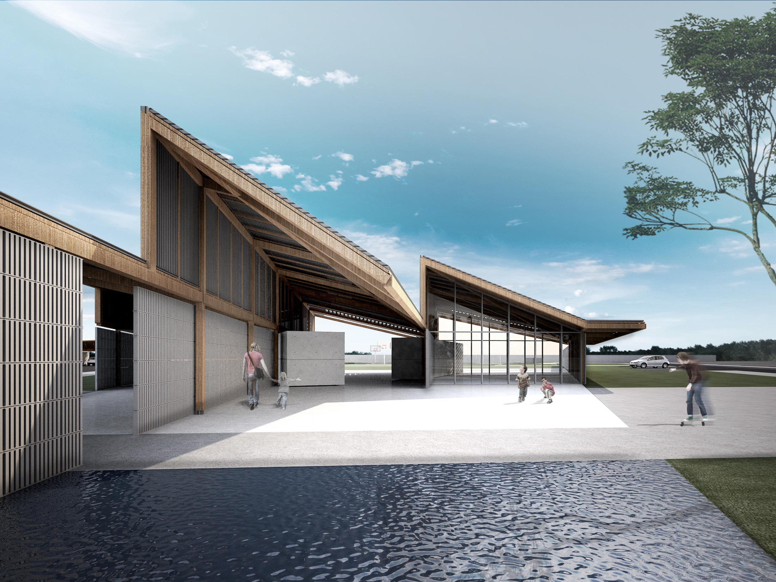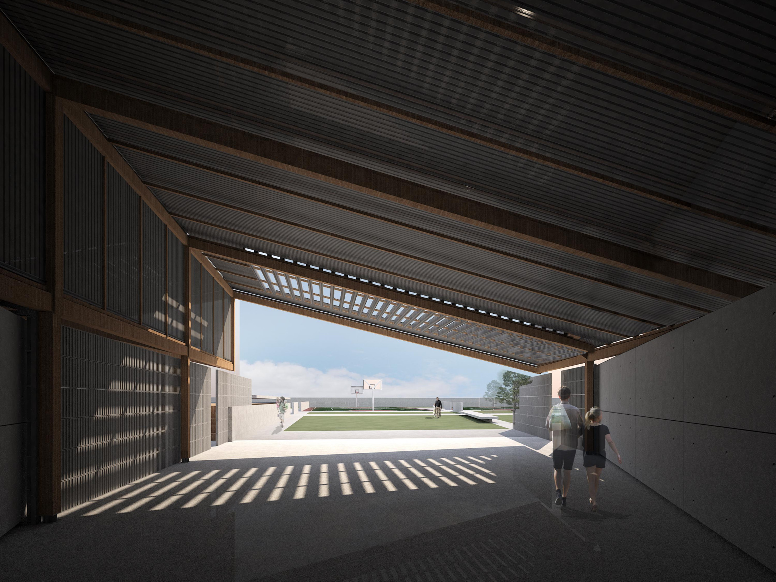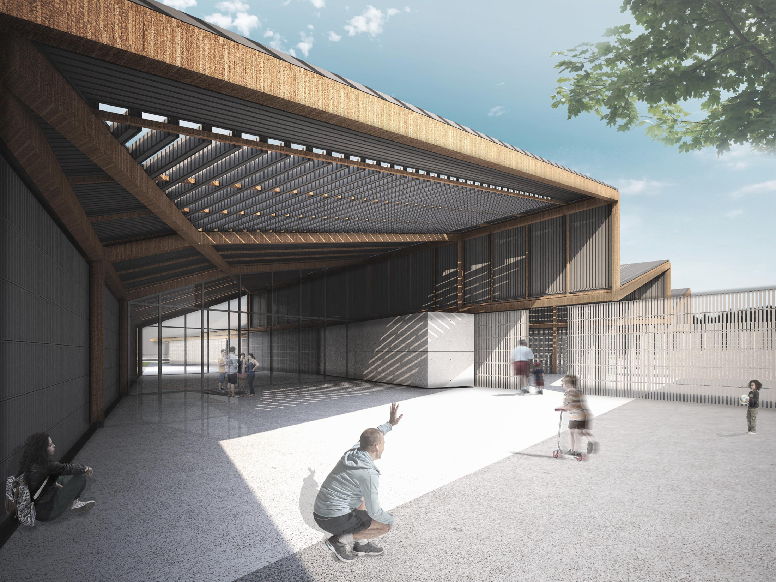Based on a unique language - aesthetic and constructive - the project seeks to create the reference marks of a large-scale site. The horizontality of the constructions reaches another degree of plasticity as geometric manipulations of simple folds begin to configure the specificity of each of the elements. All built with laminated wood structures, reception, club, leisure areas, administrative headquarters, compose this variety of projects of different scales and proportions. In addition, the designs of the external areas expressively participate in this urbanity generated by the proposal of several conviviality squares around the main programs.
Location: Paulínea, SP
Year: 2014
Site Area: 4.000m²
Project Area: 1.945m² (Club) / 200m² (Reception)
Authors:
Daniel Corsi
Dani Hirano
Collaborators:
Fabio Carneiro, Thiago Santana Maurelio
