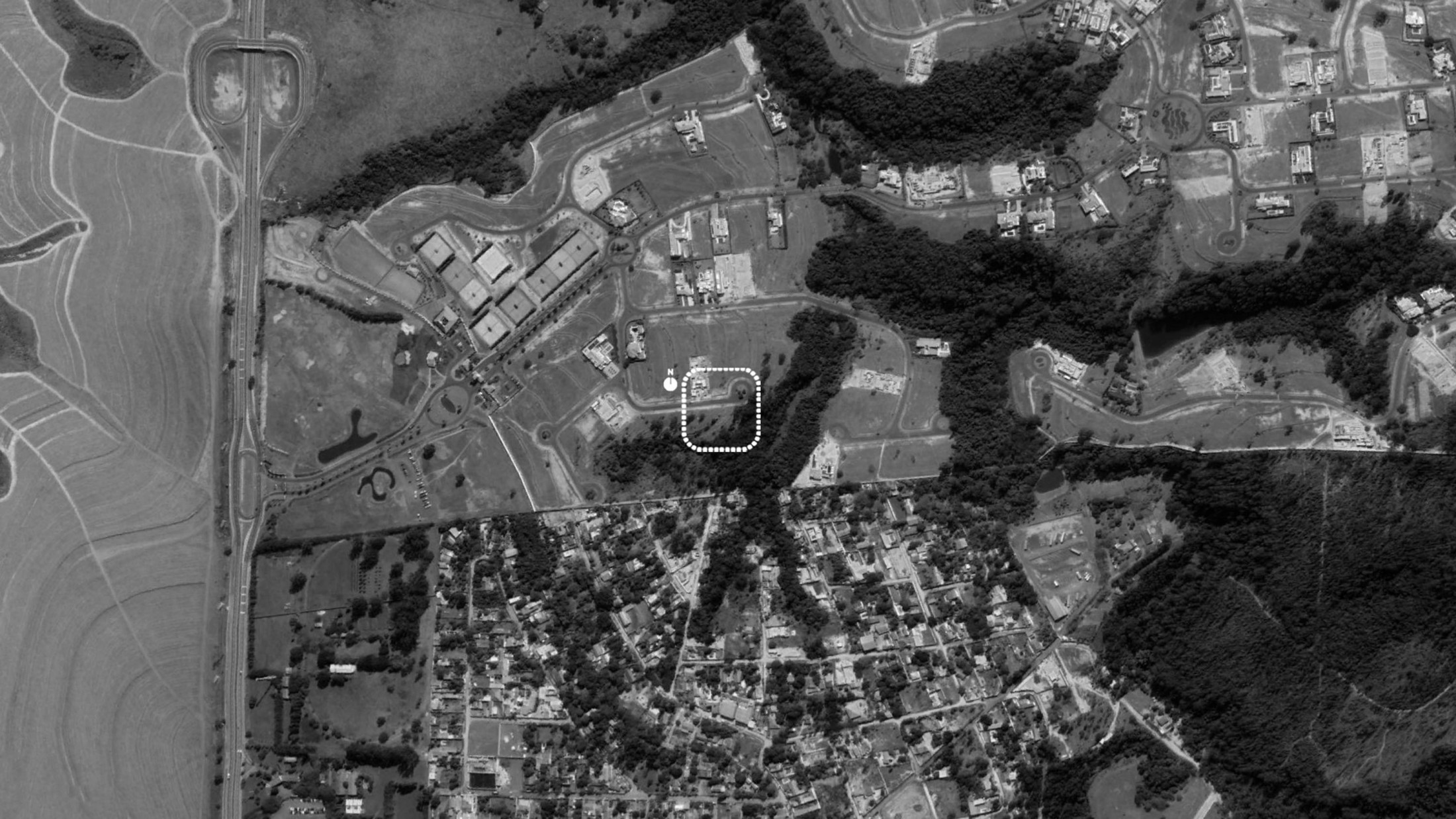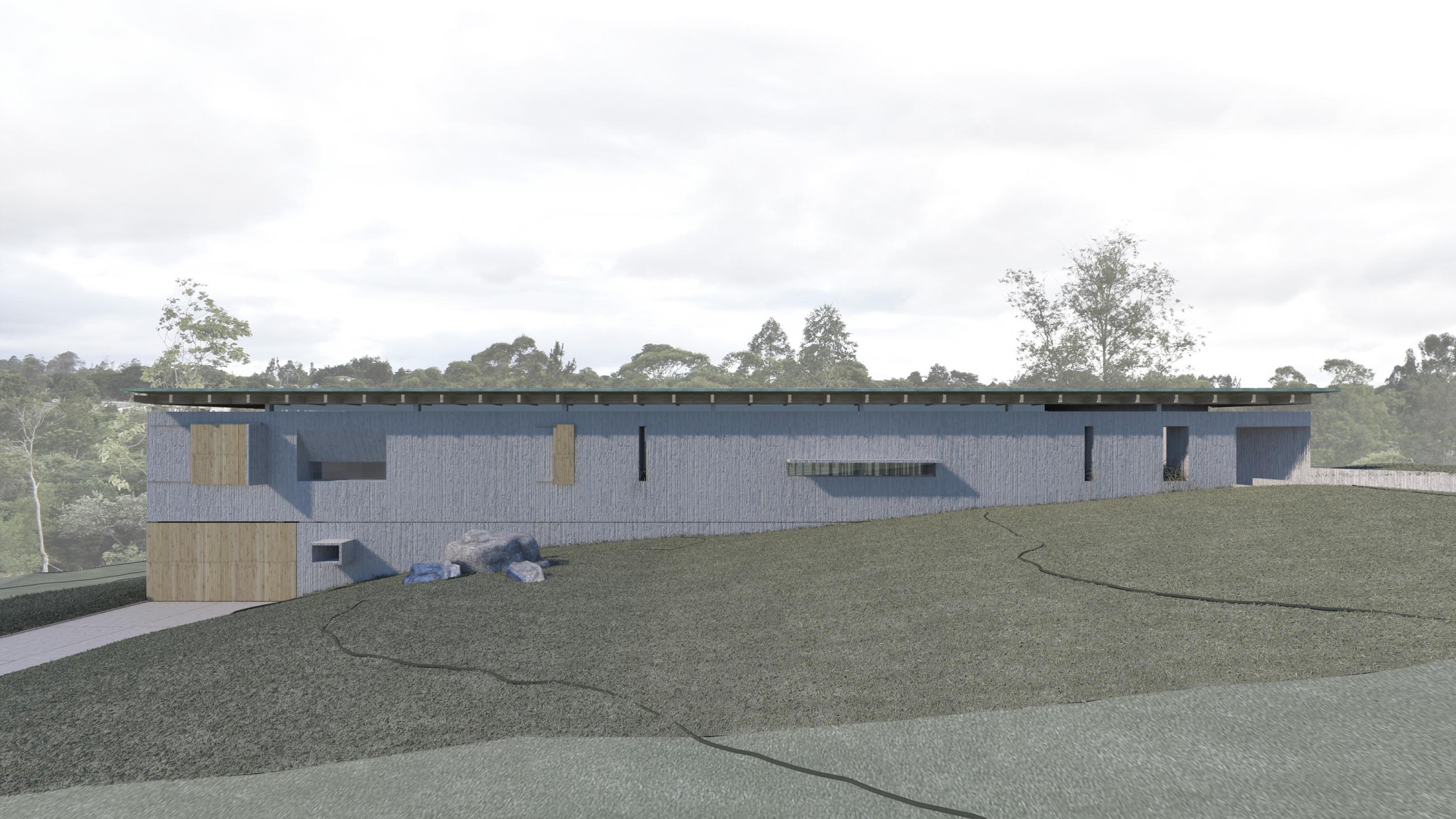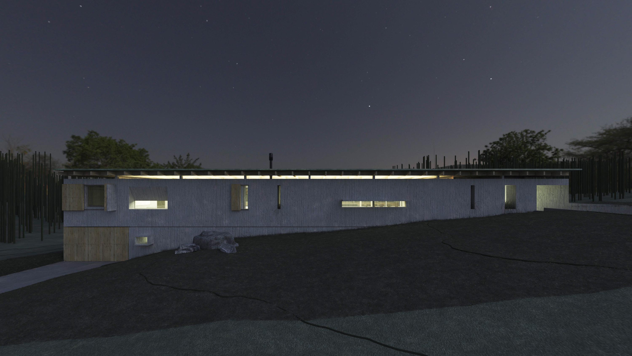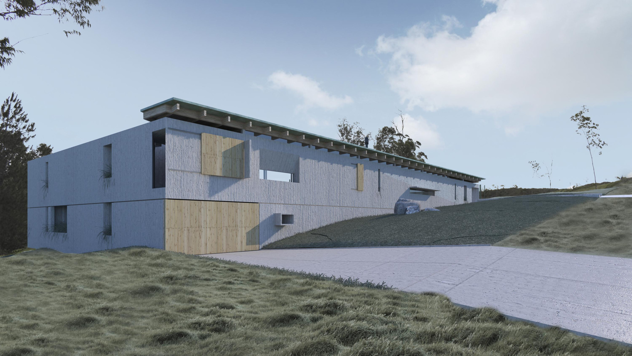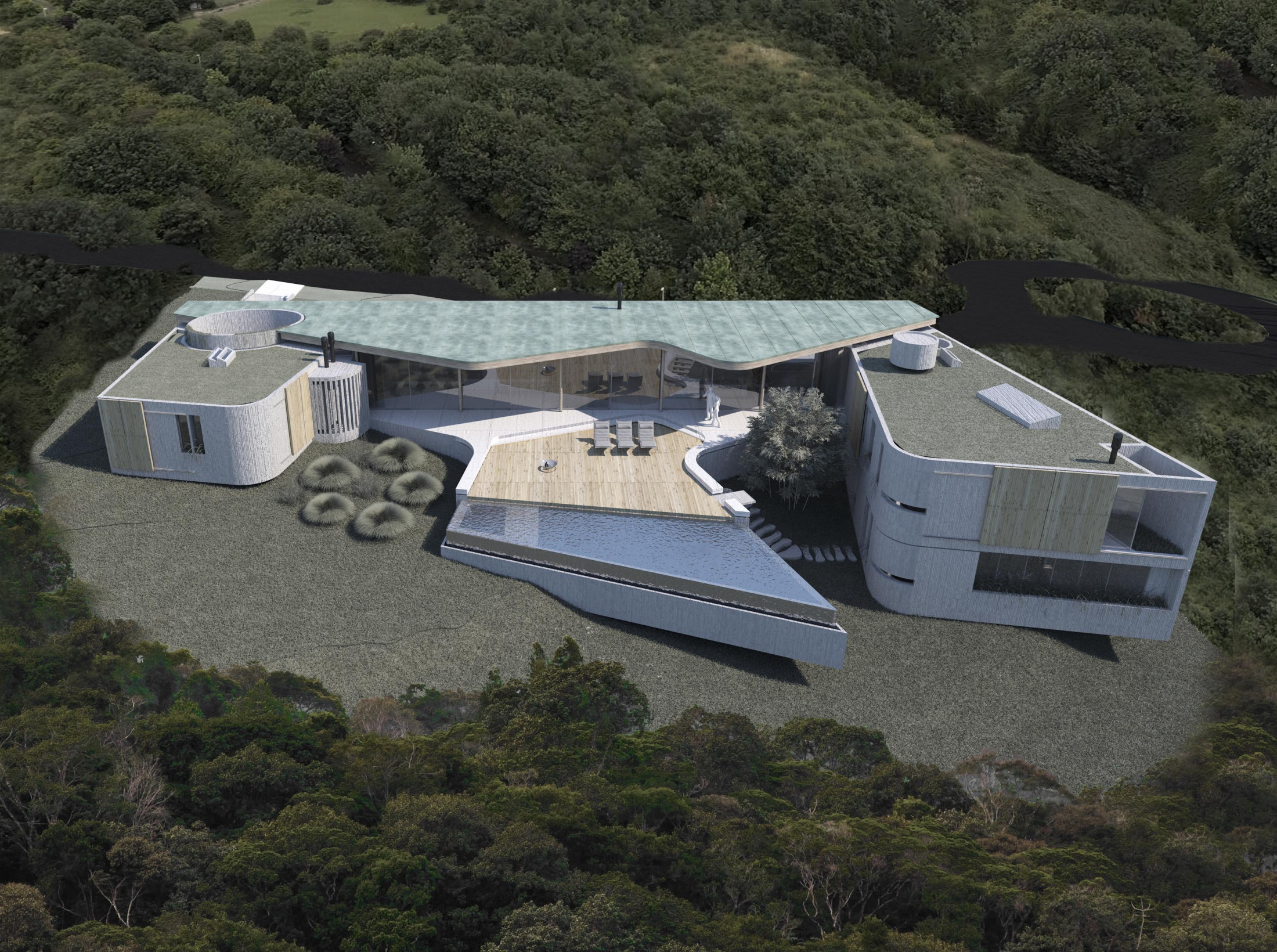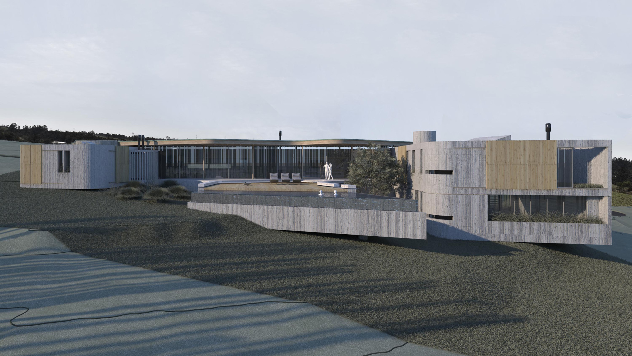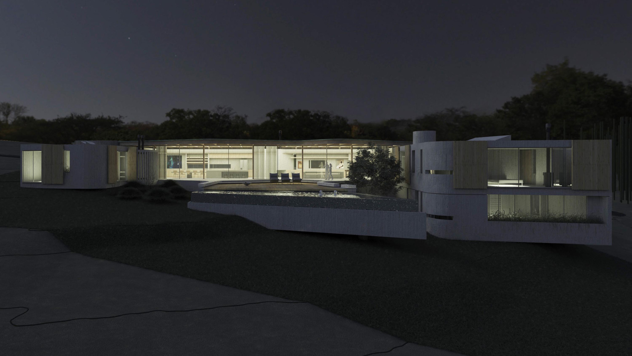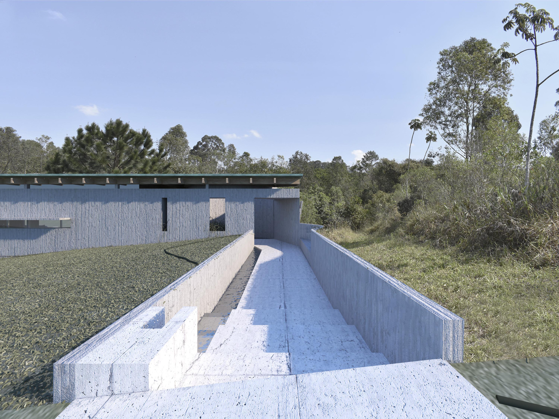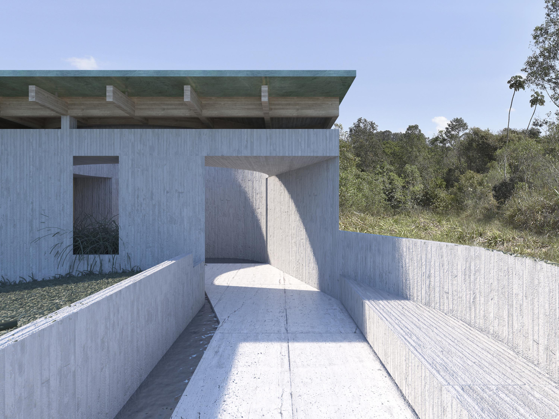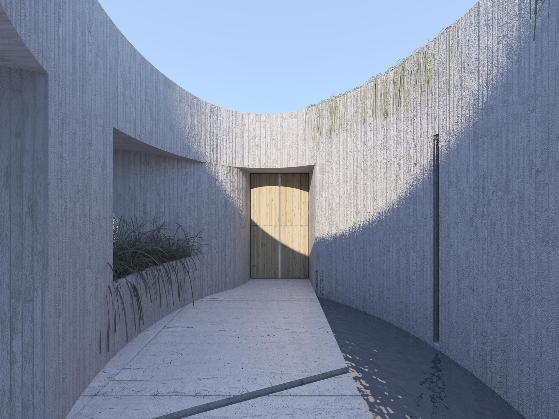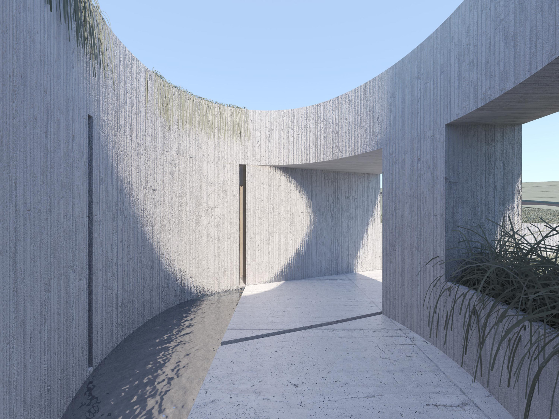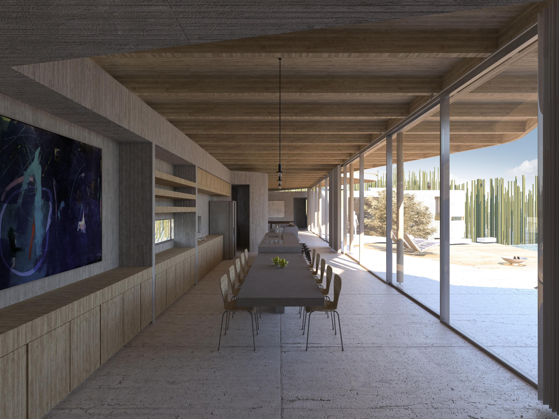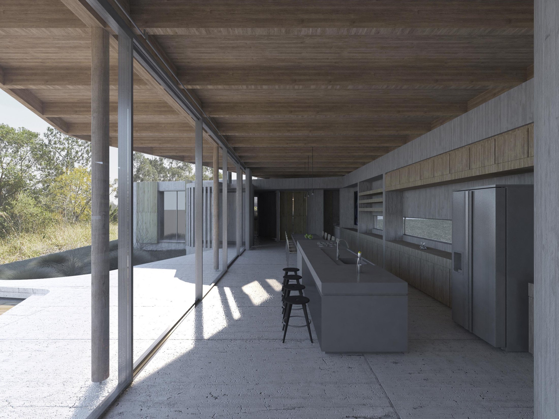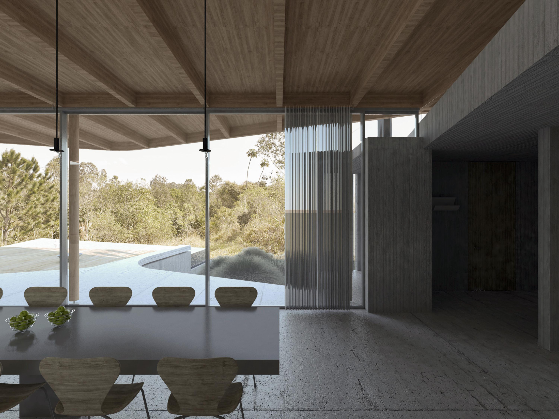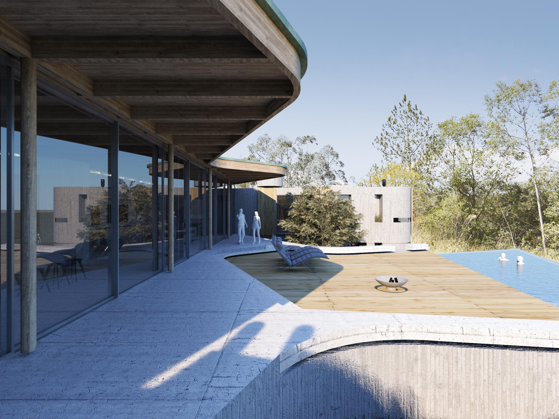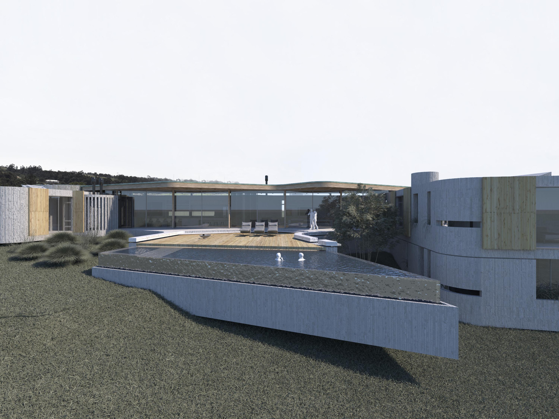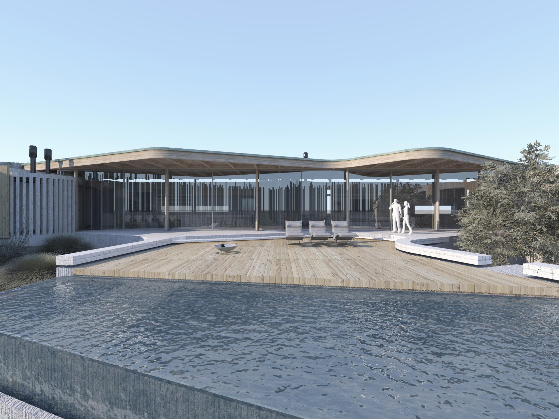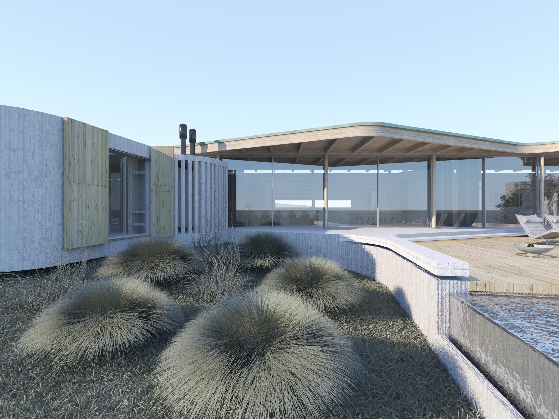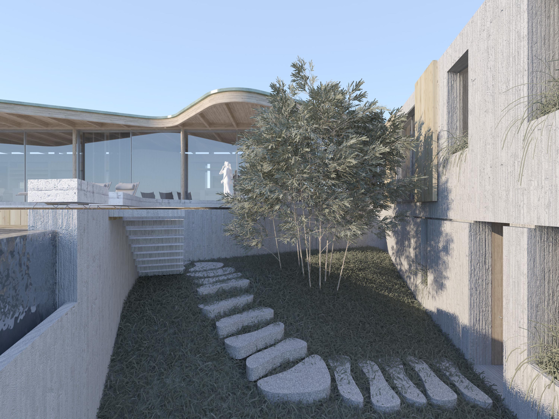A house, above all, is a shelter that guards us from our unaccountable world. However, a sensitive and human home is consecrated only when inhabited by the lives of its place and residents. Aware of the values given by those to nature and hospitality, this is achieved by uniting architecture and landscape, family and friendship. As in an Eden, its architecture transits from a constructed state to a natural one, from an exterior to an interior one. From the vast frontal garden, we contemplate its horizontal monumentality of austere concrete over which hovers the light copper and wood roof; and on the cleaved path, we are called by the sound of the fountain that runs to the oval cloister of sky and water. Then, dualities dialogue: the geometric rigor of external straight lines configures its inviolable presence, the freedom of forms flourishes in sinuous internal lines that dance with nature, the external openings carve clefts that unite inside and outside, the internal surfaces prevail a transparency of limits that seems to fade away. Its wings (social, intimate and guests) order a spatial continuum that radiates from its sacred symbolic center – the fireplace – and prepare us so that, sheltered in its world, we can unfold to a voluptuous relationship with nature. Thus, accommodated in the untouched topography, the house springs to contemplate the exuberant existing forest, transiting from the clearing of the central patio, the terrace of the roof and the pool that, like a hanging pond, leaps for a bath embraced by a vault of sun or moonlight.
Location: Itu, SP
Year: 2020 - under construction
Site Area: 2.105m²
Project Area: 729m²
Author:
Daniel Corsi
Collaborators:
Giovanna do Val Custódio, Christian Salmeron, Lucas Dalcim, Gabriela Lamanna Soares, Ana Luiza de Mello Ward
